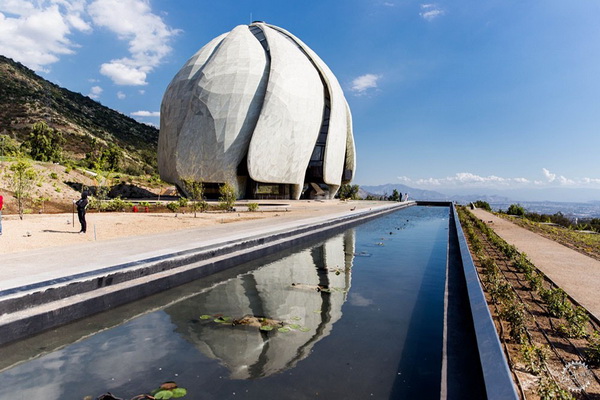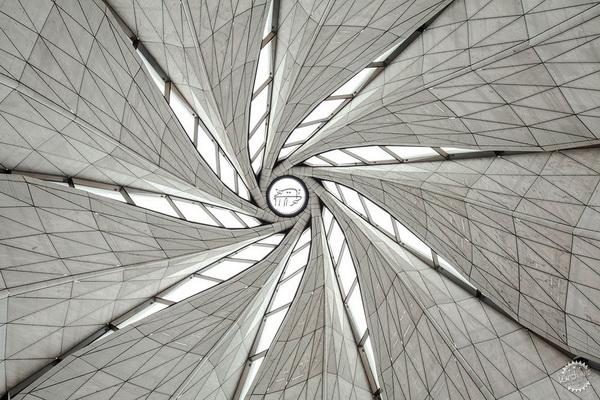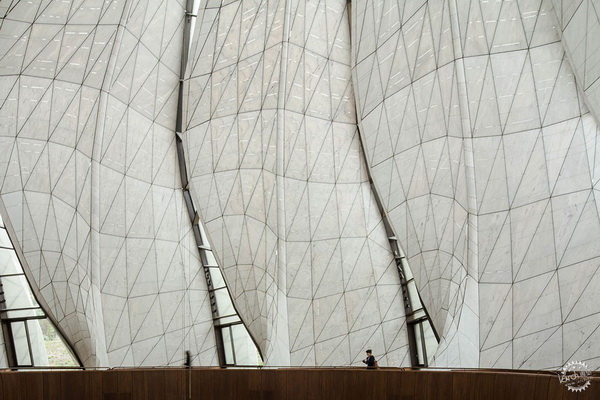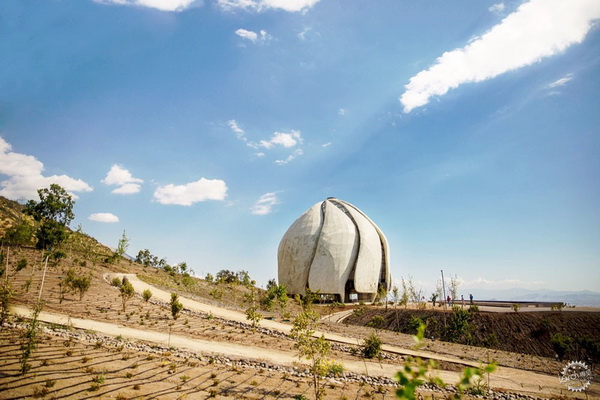导读: 巴哈依神庙/ Hariri Pontarini Architects 关键词:专筑网,专筑设计、专筑视界、专筑讲坛、专筑视频、专筑资料 Bahá’í Temple 由专筑网杨帆,韩平编译 来自建筑事务所的描述。这座表达了一种包容信念的光之殿堂将成为智利的一大建筑标志。项目位于安第斯山麓,
巴哈依神庙/ Hariri Pontarini Architects 关键词:专筑网,专筑设计、专筑视界、专筑讲坛、专筑视频、专筑资料 Bahá’í Temple 由专筑网杨帆,韩平编译 来自建筑事务所的描述。这座表达了一种包容信念的光之殿堂将成为智利的一大建筑标志。项目位于安第斯山麓,
巴哈依神庙/ Hariri Pontarini Architects
关键词:专筑网,专筑设计、专筑视界、专筑讲坛、专筑视频、专筑资料
Bahá’í Temple
由专筑网杨帆,韩平编译
来自建筑事务所的描述。这座表达了一种包容信念的光之殿堂将成为智利的一大建筑标志。项目位于安第斯山麓,远离了圣地亚哥大都市的繁华,复杂弯曲的形态设计来源于加拿大著名建筑师Siamak Hariri,他将其作为一处可以精神冥想和朝圣的场所。
From the architect. A temple of light expressing a faith of inclusion is poised to become an architectural landmark in Chile. Set within the Andean foothills just beyond the metropolis of Santiago, the complex- curved temple is designed by the distinguished Canadian architect Siamak Hariri as an invitation for spiritual contemplation and architectural pilgrimage.





南美的巴哈依神庙周围环绕着水池和原生草地,并以其圆顶、发光的结构回应了安第斯山脉的丘陵地形。九个巨大的玻璃幕墙框架构造了一个开放、可达的朝圣空间,弧形的核桃木质真皮座椅共可容纳600人次。望向穹顶下的中央舞台,人们可以感受到光线从透明的玻璃外部渗透到半透明的葡萄牙大理石内部的迷人光景。日落的时候,圆顶的光线慢慢地从白色变化为银色、赭色和紫色。
Surrounded by reflecting pools and a landscape of native grasses, the Bahá’í Temple of South America is a domed, luminous structure that echoes the rolling topography of the Andes while appearing to oat some 30 metres above the earth. Its nine monumental glass veils frame an open and accessible worship space where up to 600 visitors can be accommodated on curved walnut and leather seating. Looking up to the central oculus at the apex of the dome, visitors will experience a mesmerizing transfer of light from the exterior of cast glass to an interior of translucent Portuguese marble. At sunset, the light captured within the dome shifts from white to silver to ochre and purple.
以上文字节选自专筑网“巴哈依神庙/ Hariri Pontarini Architects”一文,全文阅读http://www.iarch.cn/thread-33383-1-1.html